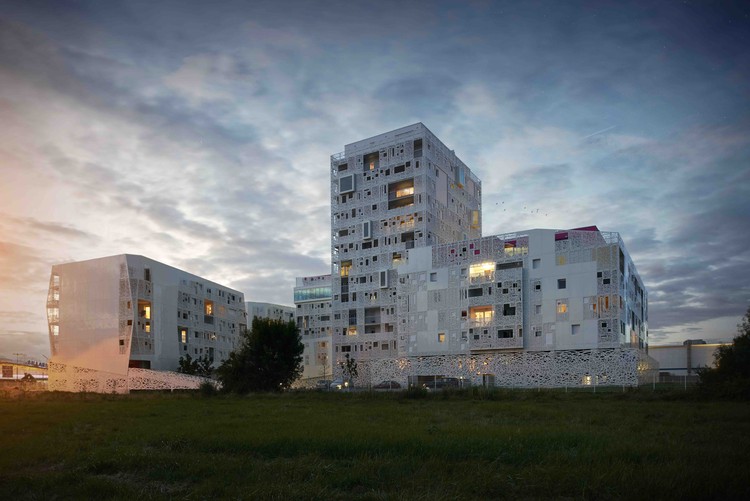
-
Architects: BUPA Architectures
- Area: 10029 m²
- Year: 2016
-
Photographs:Denis Lacharme
-
Manufacturers: Holcim, Jouneau

Text description provided by the architects. Close to "Rives d'Arcins", the project rests next to "Geneste" domain boundaries and its Natura 2000 wet bocage. This housing operation is the starting point of the of this district urban development.

This project is named "La Part des Anges". It is intended as a colorful sculpture offering a landscape changing over its course. The signal tower located at the center of the parcel, around which void and filled areas alternate, participates in the will to create a strong gesture, a signal, aimed at energizing a developing sector. The project consists of 4 blocks located around the 15 story tower.

The whole project offers both a social and programmatic blend. 154 housing units are divided into five blocks, housing offices and dwellings with different typologies (from T2 to T5) and different types of home ownership. Each accommodation features large terraces with generous views of the outside. Likewise, the project offices display large openings to the outside.

The whole building is made of thermedia concrete, allowing more efficient insulation and decreased weight of the building, compared to a conventional concrete. On the facade, a perforated skin lace envelops the different blocks and confers privacy and sun protection to each unit. On the first two levels, a mesh designed by Jofo artist shelters the parking lots, lifting the volumes off the ground and creating a link with the street. The park, bordered by the harmonious structures of the buildings, unwinds its curves between the buildings. This park offers a space of relaxation punctuated by visual breakthroughs. The heart of the ilot is embellished by metal sculptures of Jofo artist.

This project was noticed, competed for the Golden Pyramids, and won the Regional Grand Prix and the Innovation Award as part of the Silver Pyramids.



























